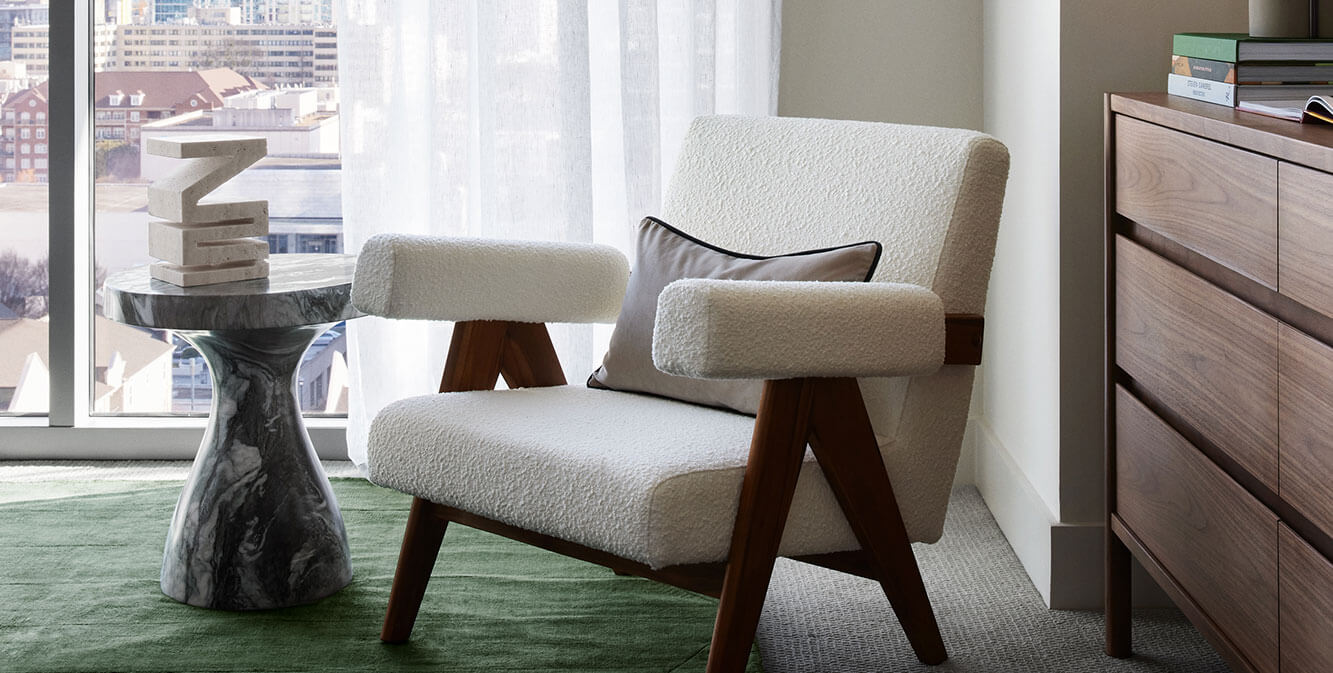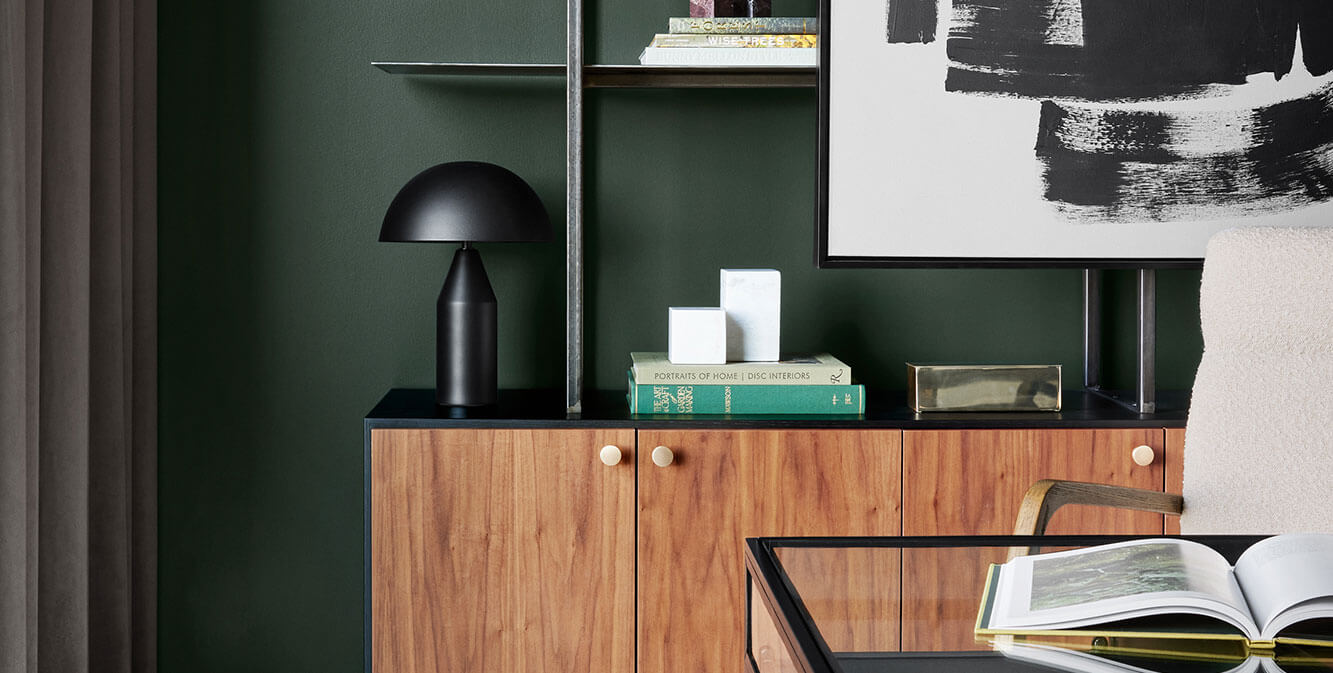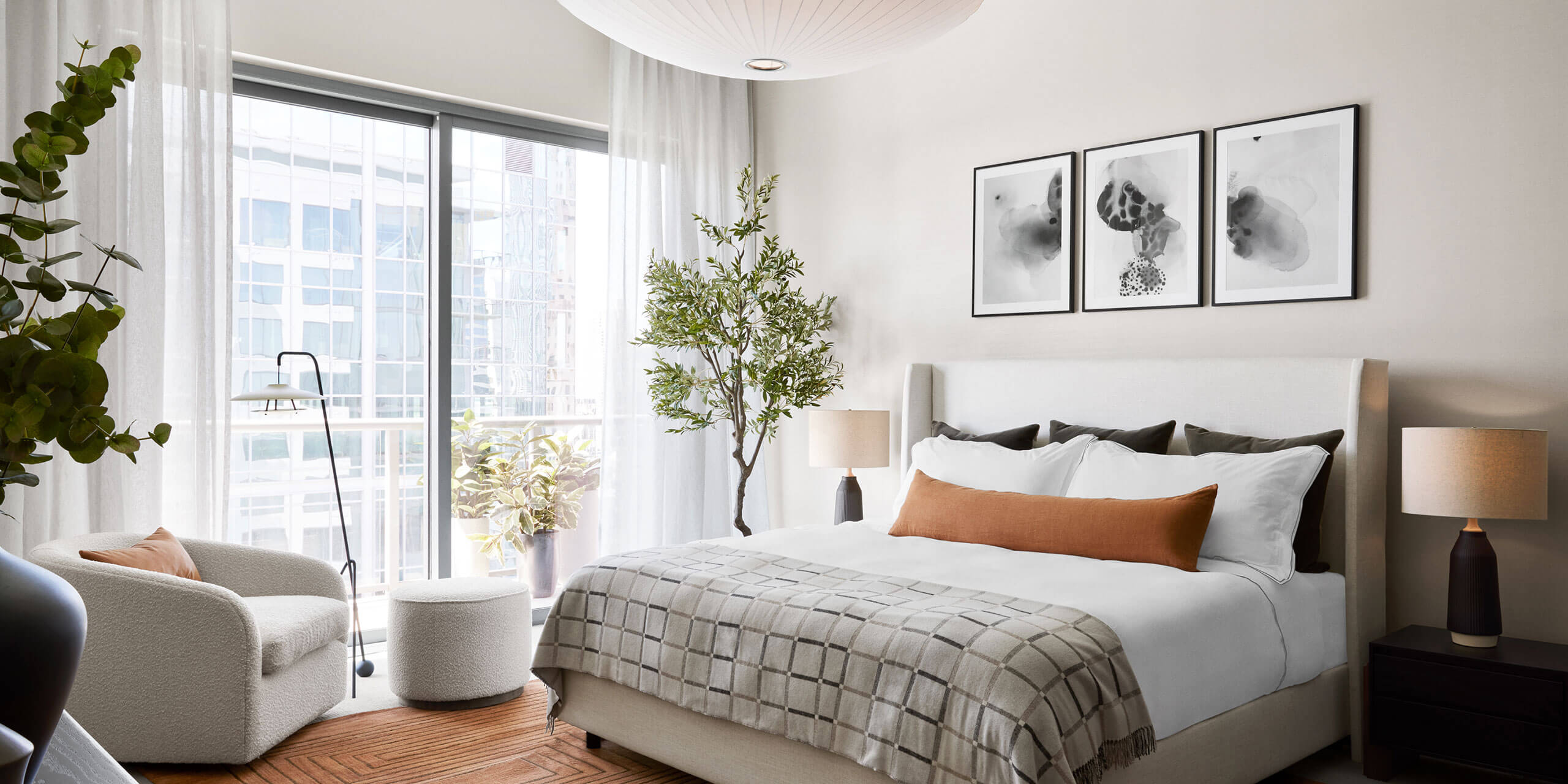Floorplans

2 Bedroom Floorplans
Floorplan 1B
1525 SQ FT | 138 Balcony SQ FT
Two bedroom, two bathroom residence with West-facing views and private balcony.
Floorplan 2B
1652 SQ FT | 337 Balcony SQ FT
Two bedroom, two and a half bathroom residence with North-West-facing views and private balcony.
Floorplan 5A
2035 SQ FT | 338 Balcony SQ FT
Two bedroom, two and a half bathroom residence with South-East-facing views and private balcony.
Floorplan 6A
1923 SQ FT | 331 Balcony SQ FT
Two bedroom, two and a half bathroom residence with South-West-facing views and private balcony.

3 Bedroom Floorplans
Floorplan 3B
2071 SQ FT | 543 Balcony SQ FT
Three bedroom, three bathroom residence with North-Eastfacing views and private balcony.
Floorplan 3C
2071 SQ FT | 337 Balcony SQ FT
Three bedroom, three bathroom residence with North-Eastfacing views and private balcony.
Floorplan 4D
2352 SQ FT | 183 Balcony SQ FT
Three bedroom, three and a half bathroom residence with East-facing views and private balcony.
Floorplan 5B
2547 SQ FT | 337 Balcony SQ FT
Three bedroom, three bathroom residence with South-Eastfacing views and private balcony.

4 Bedroom Floorplan
Floorplan 6C
2537 SQ FT | 337 Balcony SQ FT &
108 Master Bedroom Balcony SQ FT
Four bedroom, three and a half bathroom residence with South-West-facing views and two private balconies.