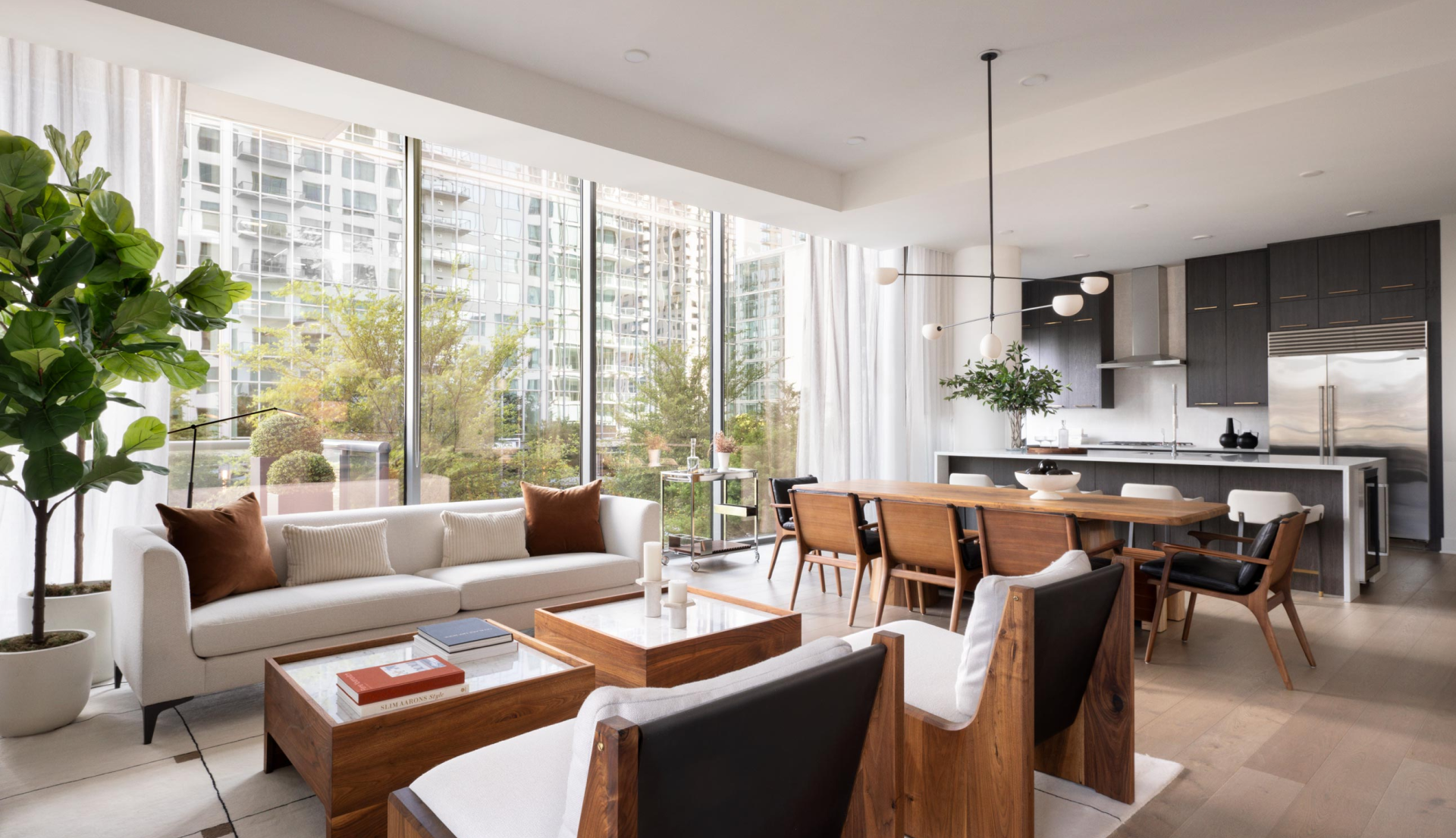
RESIDENCES
The Space you Seek
in the City You Love.
With sprawling square footage and luxury finishes,
the residences at 40 West 12th offer generous space
with striking views of the Atlanta treeline.
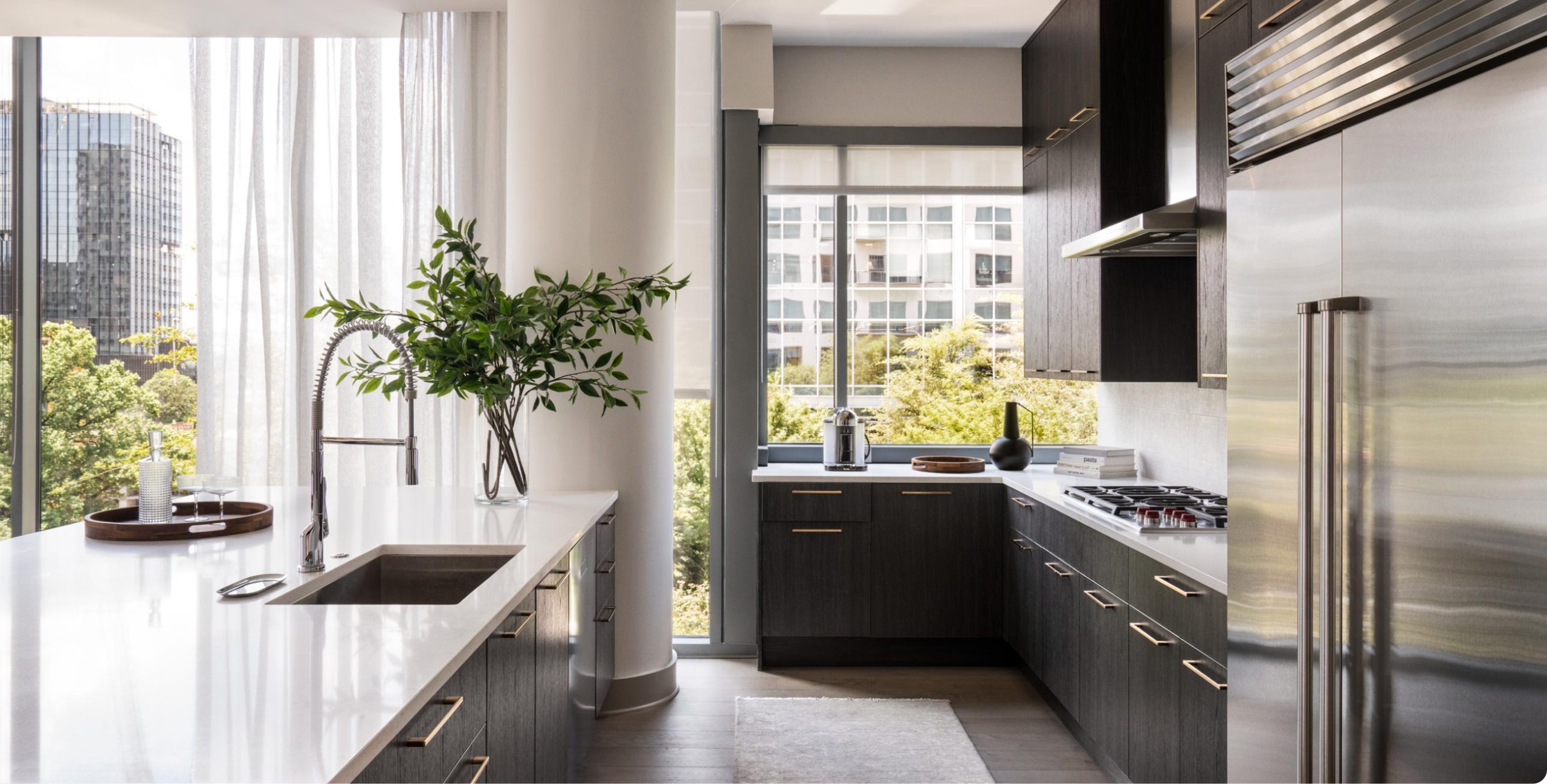
The Well-Crafted Kitchen.
All residences are outfitted with professional-grade Sub-Zero and Wolf appliances, as well as wine fridges.
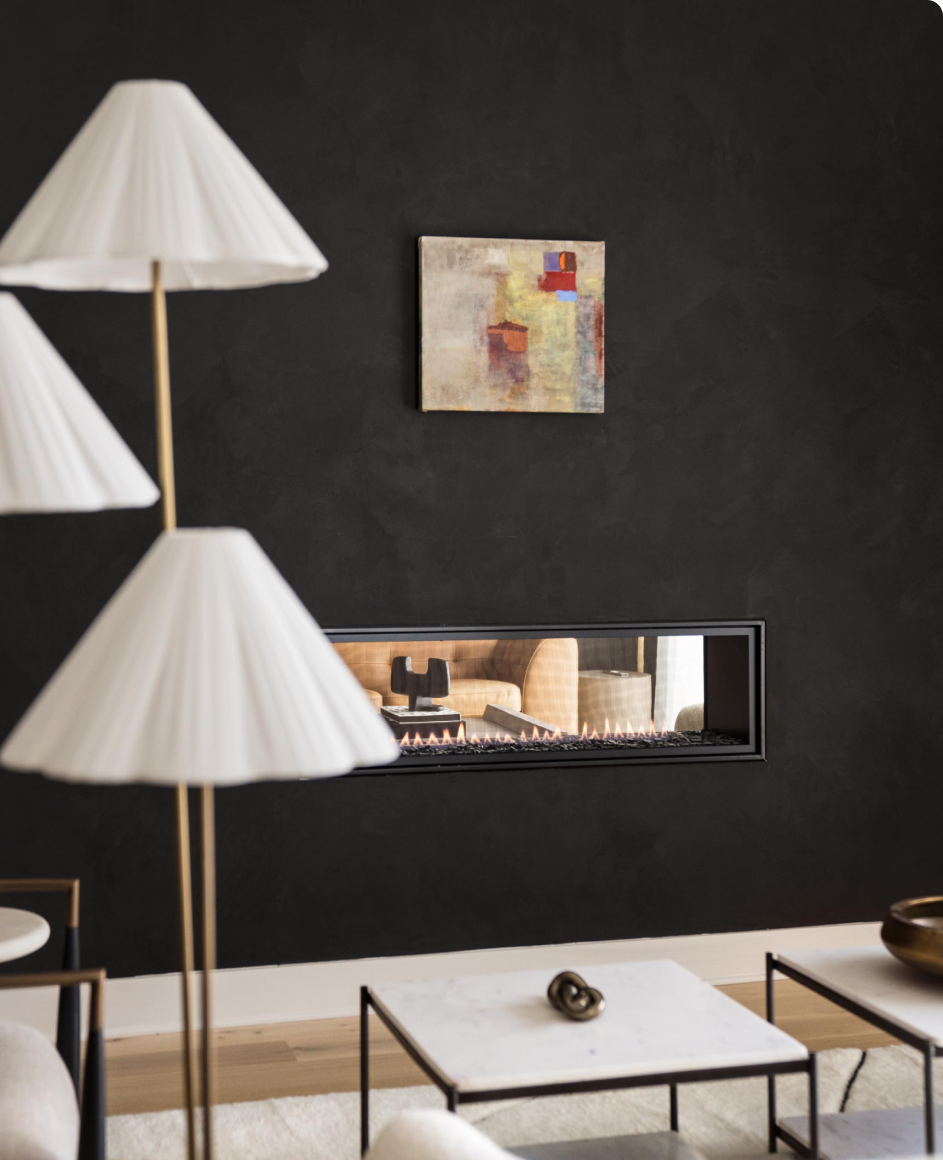
In-wall fireplaces connect between the balcony and living room, or between two interior rooms, ready to ignite with a simple switch.
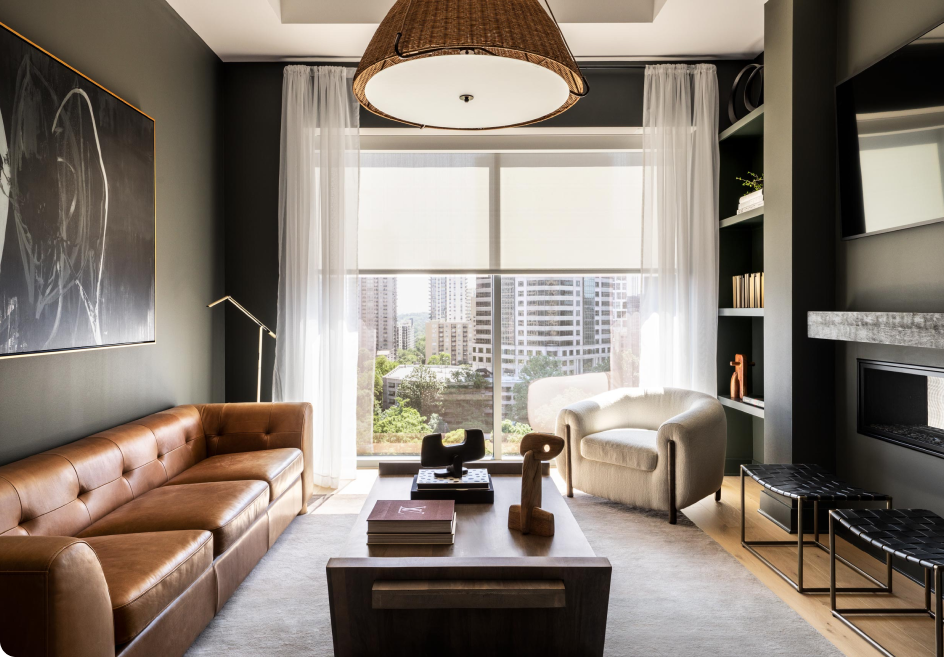
Soaring Ceilings
and Glowing Fireplaces.
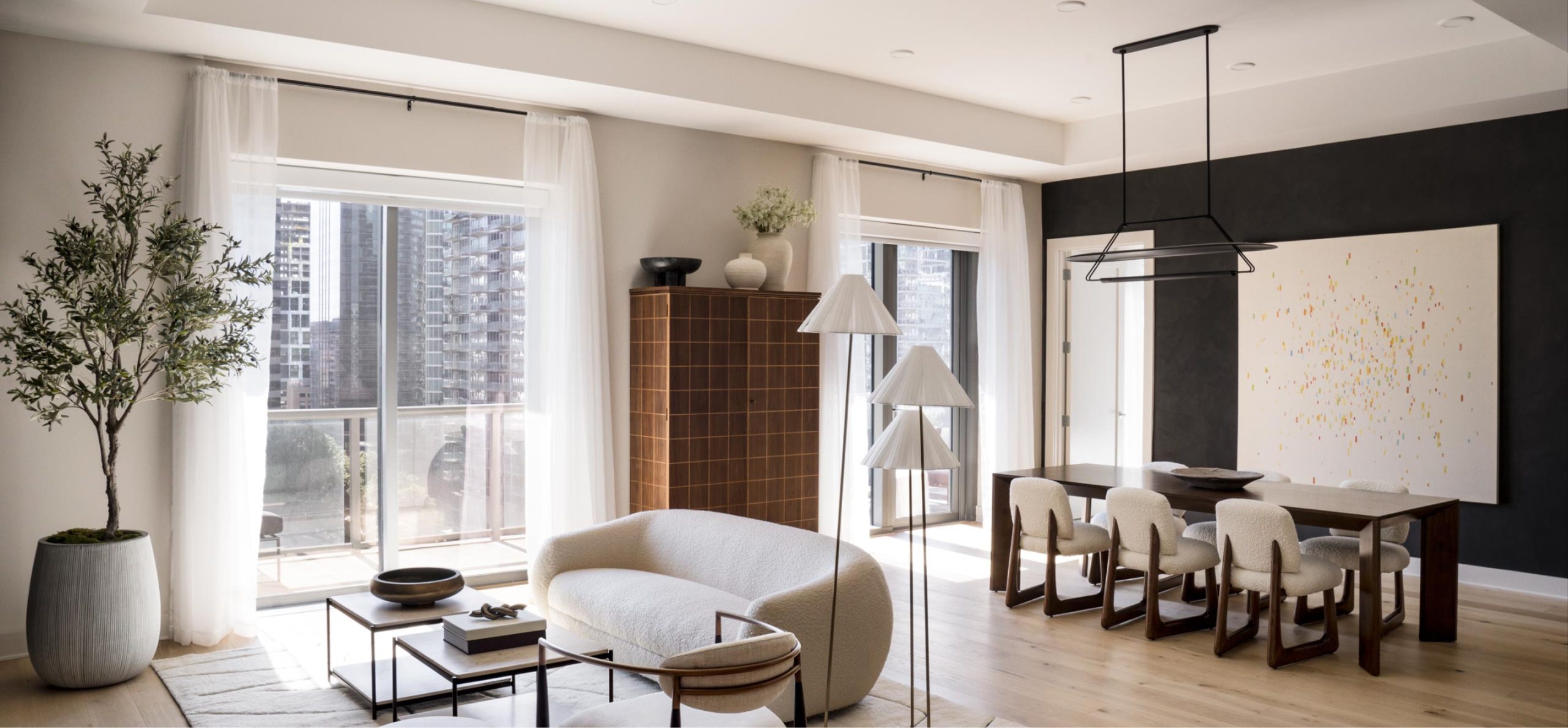
White oak floors lead to deep balconies and large laundry rooms in every unit.
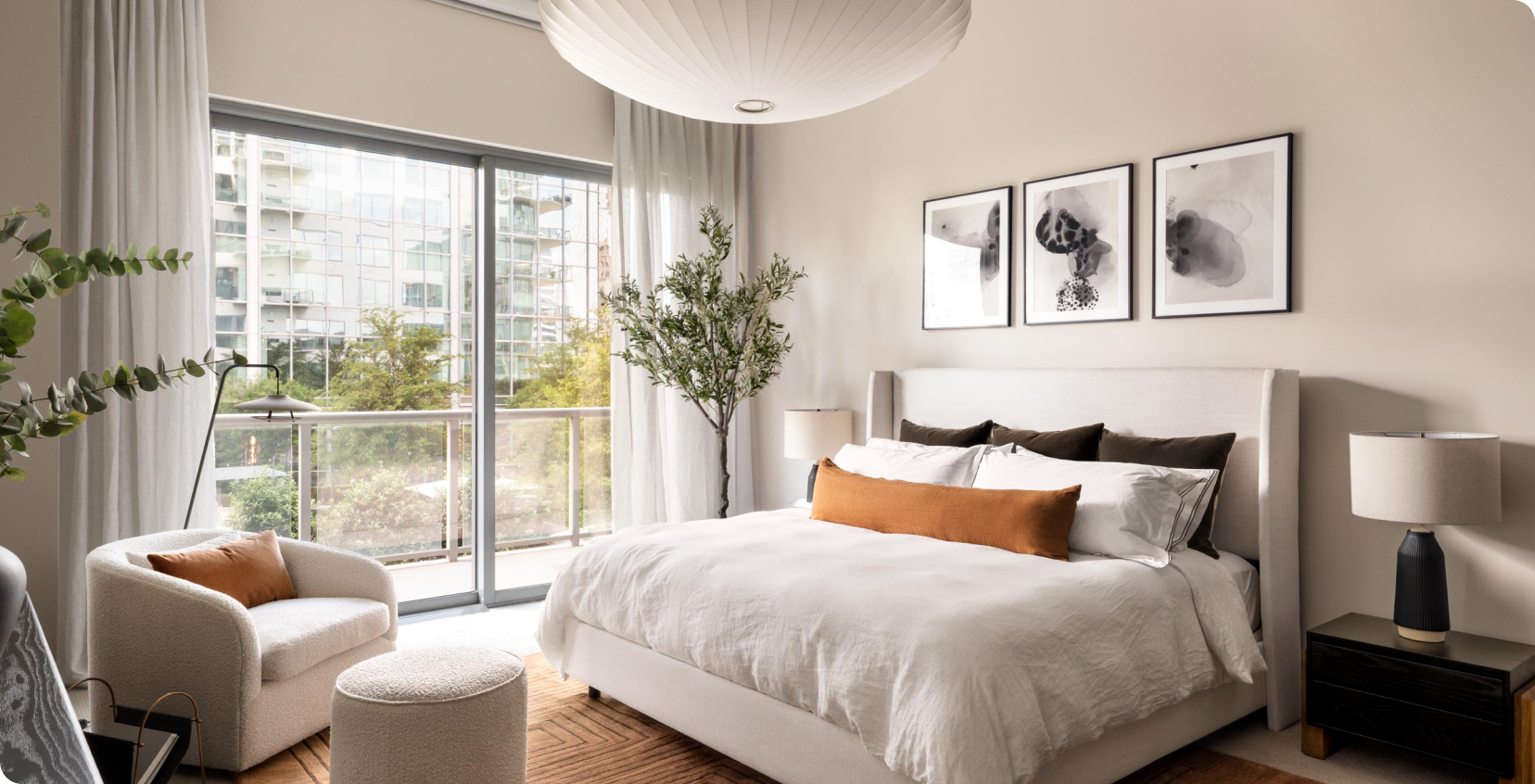
Residences range from 1,525 to 2,547 square feet, with large bedrooms that adjoin roomy bathroom suites and walk-in closets.
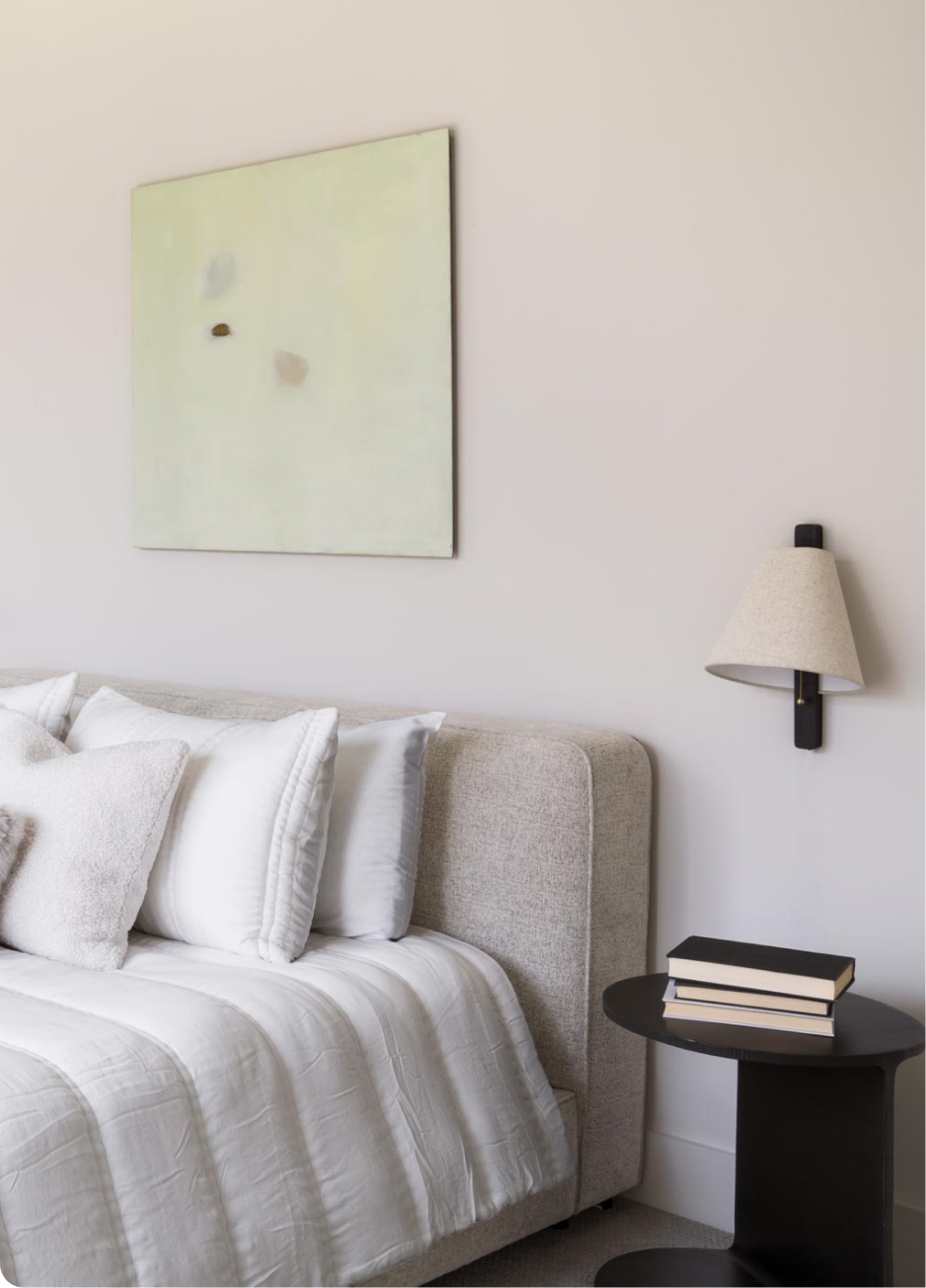
Thoughtful Details in Every Room.
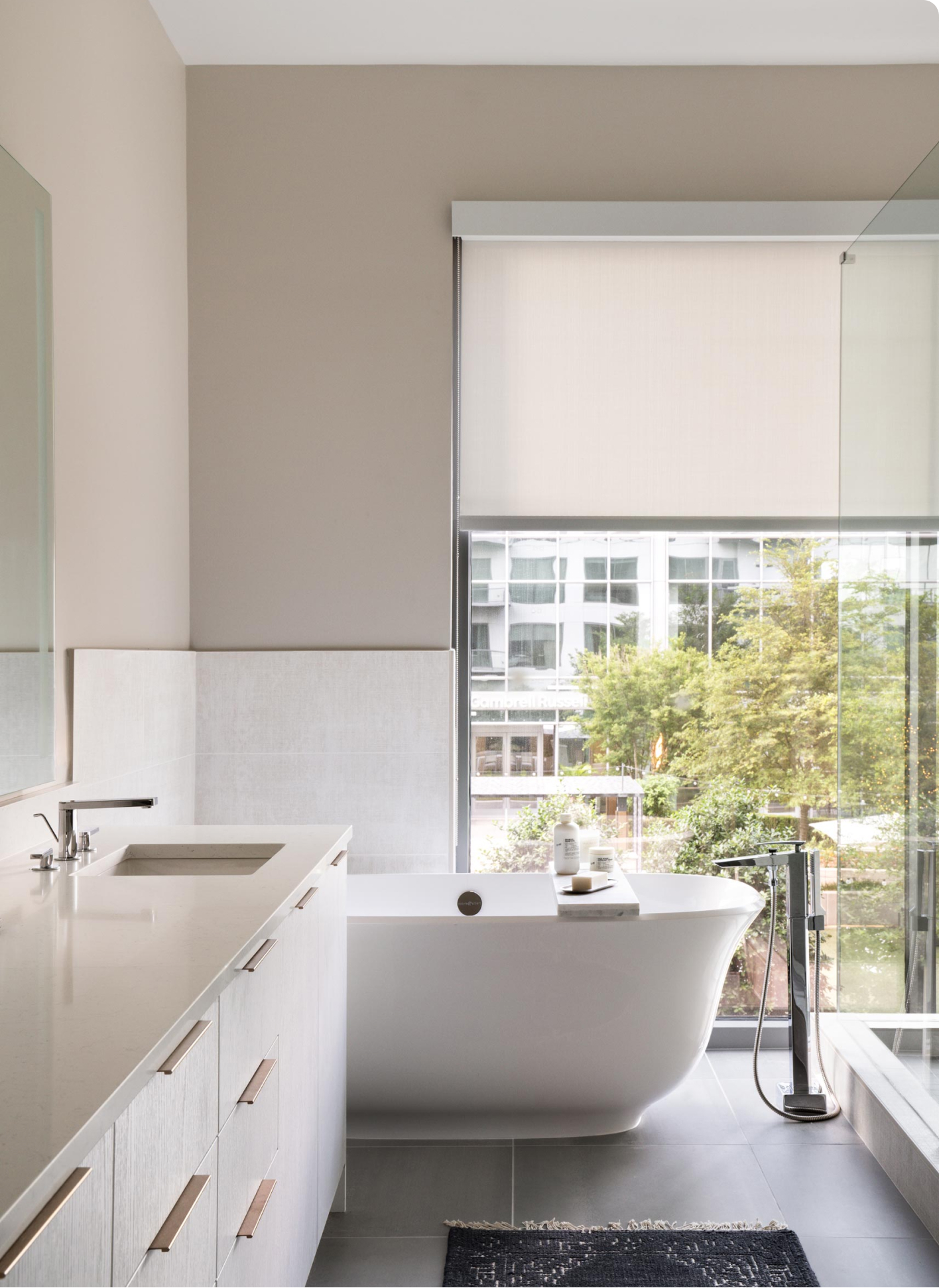
Finish details in the bathroom echo the residence’s overall design palette.